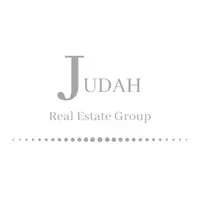4 Beds
5 Baths
4,400 SqFt
4 Beds
5 Baths
4,400 SqFt
OPEN HOUSE
Sun Jun 08, 2:00pm - 4:00pm
Key Details
Property Type Single Family Home
Sub Type Single Family Residence
Listing Status Active
Purchase Type For Sale
Square Footage 4,400 sqft
Price per Sqft $164
Subdivision Lake Forest
MLS Listing ID 1688769
Style Traditional
Bedrooms 4
Full Baths 3
Half Baths 2
HOA Fees $1,315
HOA Y/N Yes
Abv Grd Liv Area 2,950
Year Built 1997
Lot Size 0.300 Acres
Acres 0.3
Property Sub-Type Single Family Residence
Source Metro Search (Greater Louisville Association of REALTORS®)
Property Description
Location
State KY
County Jefferson
Direction 265 to Shelbyville Rd. to Lake Forest Pkwy. to Oakhurst to street.
Rooms
Basement Finished
Interior
Heating Forced Air, Natural Gas
Cooling Central Air
Fireplaces Number 1
Fireplace Yes
Exterior
Parking Features Entry Side
Garage Spaces 3.0
Fence None
View Y/N No
Roof Type Shingle
Porch Deck
Garage Yes
Building
Lot Description Level
Story 2
Foundation Poured Concrete
Sewer Public Sewer
Water Public
Architectural Style Traditional
Structure Type Brick

"My job is to find and attract mastery-based agents to the office, protect the culture, and make sure everyone is happy! "






