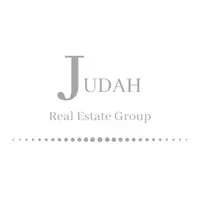3 Beds
2 Baths
1,525 SqFt
3 Beds
2 Baths
1,525 SqFt
OPEN HOUSE
Sun Jun 29, 2:00pm - 4:00pm
Key Details
Property Type Single Family Home
Sub Type Single Family Residence
Listing Status Active
Purchase Type For Sale
Square Footage 1,525 sqft
Price per Sqft $209
Subdivision Chenoweth Run
MLS Listing ID 1690679
Style Ranch
Bedrooms 3
Full Baths 2
HOA Y/N No
Abv Grd Liv Area 925
Year Built 1962
Lot Size 8,712 Sqft
Acres 0.2
Property Sub-Type Single Family Residence
Source Metro Search (Greater Louisville Association of REALTORS®)
Land Area 925
Property Description
This completely remodeled 3-bedroom, 2-bath brick ranch offers the perfect blend of modern updates, functional living space, and a prime location. Nearly every surface in the home has been redone with quality materials and thoughtful design, providing peace of mind and true move-in readiness.
The main level features a large open floor plan, breathtaking hardwood floors, all-new recessed LED lighting, and a fully updated kitchen with new shaker-style cabinetry, modern hardware, quartz countertops, subway tile backsplash, and stainless steel appliances. The bright and inviting living area includes a custom built-in bookshelf—adding both charm and functionality—and flows seamlessly into the rest of the home. Three comfortable bedrooms and a beautifully renovated full bath with coordinated fixtures complete the main level.
The finished basement nearly doubles the living space, featuring a second full bath, a spacious second living area, and a versatile flex room ideal for a home office, craft space, or workout room. The laundry area offers additional convenience and storage, along with a separate oversized storage room for even more flexibility.
Outside, you'll find a fully fenced backyard, fresh landscaping, and an attached carport with enclosed storage. Set on a quiet street in close proximity to schools, shopping, dining, and major freeways, this home combines quality, flexibility, and everyday convenience.
Location
State KY
County Jefferson
Direction Taylorsville Rd to Janlyn Rd to Tregaraon Ave
Rooms
Basement Partially Finished
Interior
Heating Forced Air, Natural Gas
Cooling Central Air
Fireplace No
Exterior
Parking Features See Remarks, Driveway
Fence Chain Link
View Y/N No
Roof Type Shingle
Porch Patio
Garage No
Building
Lot Description Sidewalk, Level
Story 1
Foundation Poured Concrete
Sewer Public Sewer
Water Public
Architectural Style Ranch
Structure Type Wood Frame,Brick Veneer

"My job is to find and attract mastery-based agents to the office, protect the culture, and make sure everyone is happy! "






