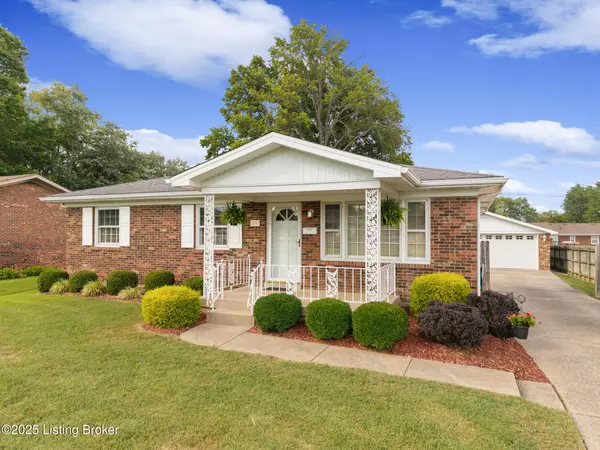3 Beds
1 Bath
1,682 SqFt
3 Beds
1 Bath
1,682 SqFt
OPEN HOUSE
Sun Aug 17, 1:00pm - 3:00pm
Key Details
Property Type Single Family Home
Sub Type Single Family Residence
Listing Status Active
Purchase Type For Sale
Square Footage 1,682 sqft
Price per Sqft $145
Subdivision Wilke Heights
MLS Listing ID 1694519
Style Ranch
Bedrooms 3
Full Baths 1
HOA Y/N No
Abv Grd Liv Area 1,000
Year Built 1970
Lot Size 9,147 Sqft
Acres 0.21
Property Sub-Type Single Family Residence
Source Metro Search (Greater Louisville Association of REALTORS®)
Land Area 1000
Property Description
Location
State KY
County Jefferson
Direction Lower Hunters Trace to Greenview to Street
Rooms
Basement Partially Finished
Interior
Heating Forced Air
Cooling Central Air
Fireplace No
Exterior
Exterior Feature See Remarks
Parking Features Detached, See Remarks
Garage Spaces 2.0
Fence Privacy, Full
View Y/N No
Roof Type Shingle
Porch Porch
Garage Yes
Building
Lot Description Level
Story 1
Foundation Poured Concrete
Sewer Public Sewer
Water Public
Architectural Style Ranch
Structure Type Wood Frame,Brick Veneer

"My job is to find and attract mastery-based agents to the office, protect the culture, and make sure everyone is happy! "






