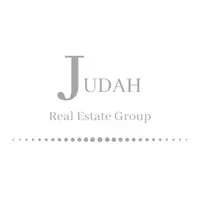$470,000
$465,000
1.1%For more information regarding the value of a property, please contact us for a free consultation.
3 Beds
3 Baths
3,884 SqFt
SOLD DATE : 11/04/2024
Key Details
Sold Price $470,000
Property Type Single Family Home
Sub Type Single Family Residence
Listing Status Sold
Purchase Type For Sale
Square Footage 3,884 sqft
Price per Sqft $121
Subdivision Southern Estates
MLS Listing ID 1670569
Sold Date 11/04/24
Style Ranch
Bedrooms 3
Full Baths 3
HOA Fees $300
HOA Y/N Yes
Abv Grd Liv Area 2,038
Originating Board Metro Search (Greater Louisville Association of REALTORS®)
Year Built 1997
Lot Size 0.540 Acres
Acres 0.54
Property Sub-Type Single Family Residence
Property Description
Picture yourself in this spacious, cul-de-sac home with modern amenities and an excellent Southern Estates Subdivision location! This immaculate 3,800sqft home features 3 generous Bedrooms and 3 full Baths, with attached 3 car Garage. (Potential for 4th bedroom downstairs) The expansive Great Room opens into a large Kitchen with Breakfast nook and Dining Room. The Primary Bedroom boasts a walk-in closet and oversized glass shower. Large Pella windows brighten the entire space. The fully finished basement offers a second Family Room, Office area with built ins, large Wet Bar area with lots of cabinetry and a full-sized fridge. Watch your favorite movies in the Theater Room with 120'' projection screen, surround sound and multi-level seating. This private home sits on over half an acre, backs up to a large open field and is lined by mature pines. Relax on the large covered back porch, while enjoying the view of the Inground Pool and spacious fenced yard. The Pool House features an outdoor kitchen with built-in grill, sink, refrigerator, and ice maker. A home warranty is provided. Fresh paint throughout the home and all appliances remains. Don't miss out on this captivating home. Schedule a private tour today before it's gone!
Location
State IN
County Floyd
Direction I-65 to I-265W, Exit Charlestown Road North, Southern Estates is approximates 2 miles on the left. Enter the subdivision, turn right at second stop sign, turn right at the next stop sign. Fourth home on the left.
Rooms
Basement Finished
Interior
Heating Natural Gas
Fireplace No
Exterior
Exterior Feature See Remarks
Parking Features Attached, Entry Side
Garage Spaces 3.0
Fence Other
Pool In Ground
View Y/N No
Roof Type Shingle
Porch Deck
Garage Yes
Building
Lot Description Cul-De-Sac
Story 1
Foundation Poured Concrete
Sewer Public Sewer
Water Public
Architectural Style Ranch
Structure Type Wood Frame,Brick
Read Less Info
Want to know what your home might be worth? Contact us for a FREE valuation!

Our team is ready to help you sell your home for the highest possible price ASAP

Copyright 2025 Metro Search, Inc.
"My job is to find and attract mastery-based agents to the office, protect the culture, and make sure everyone is happy! "






