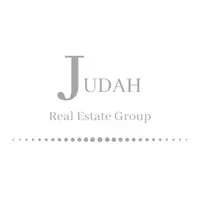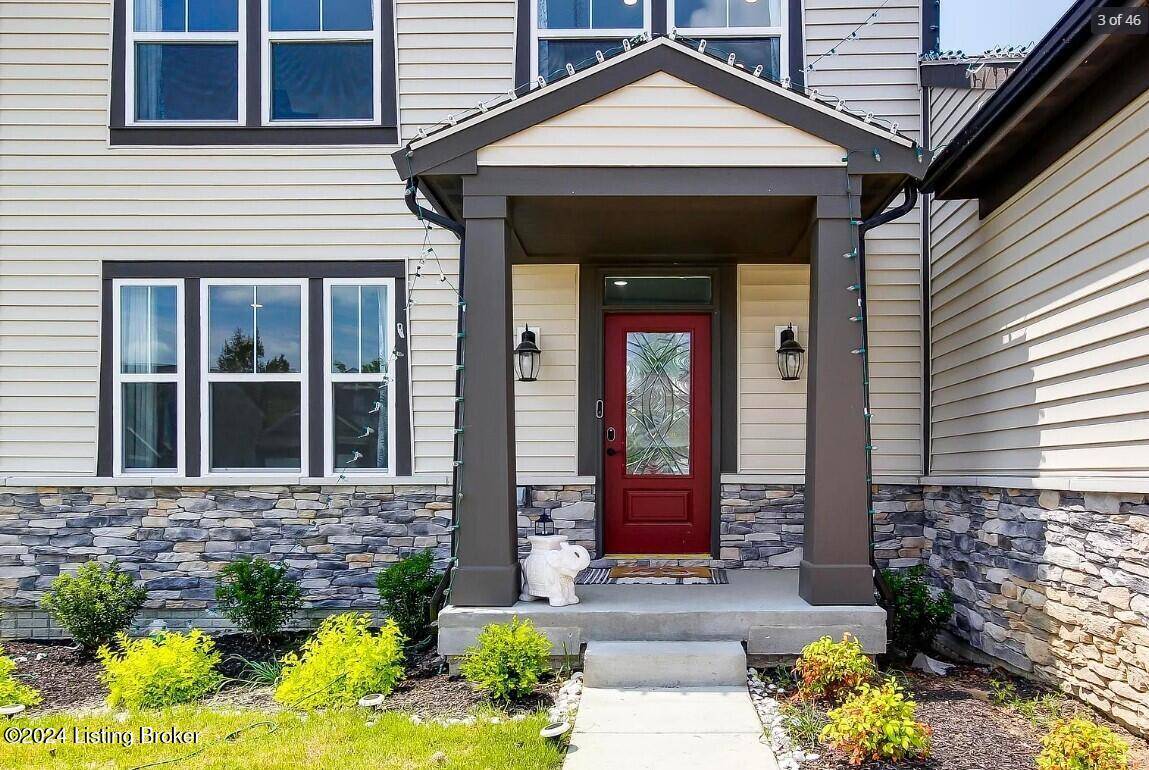$3,000
$3,000
For more information regarding the value of a property, please contact us for a free consultation.
3 Beds
3 Baths
2,863 SqFt
SOLD DATE : 03/05/2025
Key Details
Sold Price $3,000
Property Type Single Family Home
Sub Type Single Family Residential
Listing Status Sold
Purchase Type For Sale
Square Footage 2,863 sqft
Price per Sqft $1
Subdivision Bridle Run
MLS Listing ID 1676852
Sold Date 03/05/25
Bedrooms 3
Full Baths 2
Half Baths 1
HOA Y/N No
Abv Grd Liv Area 2,863
Year Built 2021
Lot Size 7,840 Sqft
Acres 0.18
Property Sub-Type Single Family Residential
Source Metro Search (Greater Louisville Association of REALTORS®)
Property Description
Nestled in the desirable Bridle Run neighborhood, this newer home offers a perfect blend of style and comfort. The charming covered front porch welcomes you into a thoughtfully designed interior featuring 9-foot ceilings and a private study with elegant French doors.
The open-concept living area boasts a beautifully designed island kitchen, complete with stainless steel appliances, upgraded multi-height white cabinetry, granite countertops, a walk-in pantry, and a cozy morning room. This space seamlessly flows into the expansive two-story family room, ideal for entertaining and creating lasting memories. The first-floor homeowner's suite is a serene retreat, offering a double vanity, walk-in shower, and a spacious walk-in closet. Upstairs, you'll find two additional bedrooms, each with its own walk-in closet, a centrally located hall bathroom, and a generous loft area perfect for relaxation or work.
The home also features a full basement and a two-car garage for ample storage. Please note, smoking is not permitted in the house or garage, and only small pets are allowed.
Additional details:
Owner covers HOA fees.
Tenant is responsible for utilities, trash service, and lawn care.
Appliances are provided, except for the washer and dryer.
This stunning property is ready to welcome you home!
Location
State KY
County Jefferson
Direction I-64 E to I-265/KY-841 E/Gene Snyder Fwy. Take exit 27 in Middletown. Take a right US-60 E/Shelbyville Rd to left onto Flat Rock Road.
Rooms
Basement Unfinished
Interior
Heating Forced Air, Natural Gas
Cooling Central Air
Exterior
Parking Features Attached, Entry Front, Driveway
Garage Spaces 2.0
Fence None
View Y/N No
Roof Type Shingle
Porch Deck, Patio, Porch
Garage Yes
Building
Lot Description Sidewalk, Wooded, Curb & Gutter
Story 2
Foundation Poured Concrete
Sewer Public Sewer
Water Public
Structure Type Vinyl Siding,Stone
Read Less Info
Want to know what your home might be worth? Contact us for a FREE valuation!

Our team is ready to help you sell your home for the highest possible price ASAP

Copyright 2025 Metro Search, Inc.
"My job is to find and attract mastery-based agents to the office, protect the culture, and make sure everyone is happy! "






