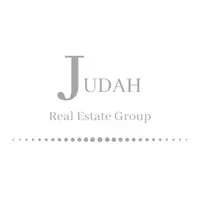$280,000
$280,000
For more information regarding the value of a property, please contact us for a free consultation.
3 Beds
2 Baths
1,325 SqFt
SOLD DATE : 03/11/2025
Key Details
Sold Price $280,000
Property Type Single Family Home
Sub Type Single Family Residence
Listing Status Sold
Purchase Type For Sale
Square Footage 1,325 sqft
Price per Sqft $211
Subdivision Worthington Hills
MLS Listing ID 1678656
Sold Date 03/11/25
Style Ranch
Bedrooms 3
Full Baths 2
HOA Y/N No
Abv Grd Liv Area 1,325
Year Built 1998
Lot Size 9,147 Sqft
Acres 0.21
Property Sub-Type Single Family Residence
Source Metro Search (Greater Louisville Association of REALTORS®)
Property Description
Welcome to 4615 Pulaski Ct!! This home has 3 Bedroom, 2 updated Full Bath home with updates throughout, nicely updated Eat-In Kitchen, Dining Area, Living Room, Laundry Room, 2 Car Attached Garage, 6 year young roof, fully, covered front porch, fenced back yard, Utility Shed, Firepit and located on a private cul-de-sac. When you walk in the front door, you are greeted by the Entry Foyer with new flooring, new chandelier, front door with sidelight, fresh coat of paint and wide open to the Living Room. The Living Room has new ceiling fan/light fixture, fresh coat of paint, vaulted ceiling, 2 windows for natural lighting and wide open to the Eat-In Kitchen and Foyer. The Eat-in Kitchen has new granite counter tops, 3-seat breakfast bar, new canned lights, (3) pendant lights, new granite composite sink, pantry, wide open to Living Room and Dining Area and a fresh coat of paint. The Dining Area sits just off of the Eat-In Kitchen with a new sliding glass door and a fresh coat of paint. The Primary Bedroom has a walk-in closet, new flooring, new ceiling fan/light fixture, updated Primary Bathroom, vaulted ceiling, 2 windows for natural lighting and a fresh coat of paint. The Primary Bathroom has been completely updated with ceramic tile flooring, new vanity top and faucet, new 3-down light fixture, new toilet, fresh coat of paint and a subway tiled shower/tub with 2 inset shelves for bathroom needs. Bedroom #2 has a new ceiling fan/light fixture, double wide window with arched transom above, large closet, fresh coat of paint and access to the Full Bath. Bedroom # 3 has closet shelving, window for natural lighting, fresh coat of paint and access to Full Bath #2. The Full Bath has new ceramic tile flooring, new vanity and hardware, subway tiled shower/tub, new toilet, new 3-down light fixture and a fresh coat of paint. Completing this home is the Laundry Room with new flooring as well as a shelf and 3 cabinets for all your laundry needs. All this and more make this home a must see!!
Location
State KY
County Jefferson
Direction Hurstbourne lane north, (R) on Westport Rd, (L) on Northumberland, (L) on Lunenburg, (R) on Pulaski Ct.
Rooms
Basement None
Interior
Heating Forced Air, Natural Gas
Cooling Central Air
Fireplace No
Exterior
Parking Features Attached
Garage Spaces 2.0
Fence Full
View Y/N No
Roof Type Shingle
Porch Patio, Porch
Garage Yes
Building
Lot Description Cul-De-Sac
Story 1
Foundation Slab
Sewer Public Sewer
Water Public
Architectural Style Ranch
Structure Type Vinyl Siding,Brick
Read Less Info
Want to know what your home might be worth? Contact us for a FREE valuation!

Our team is ready to help you sell your home for the highest possible price ASAP

Copyright 2025 Metro Search, Inc.
"My job is to find and attract mastery-based agents to the office, protect the culture, and make sure everyone is happy! "






