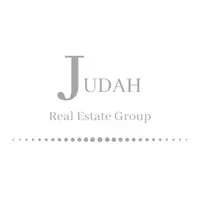$1,230,000
$985,000
24.9%For more information regarding the value of a property, please contact us for a free consultation.
5 Beds
5 Baths
4,767 SqFt
SOLD DATE : 05/08/2025
Key Details
Sold Price $1,230,000
Property Type Single Family Home
Sub Type Single Family Residence
Listing Status Sold
Purchase Type For Sale
Square Footage 4,767 sqft
Price per Sqft $258
Subdivision Mockingbird Gardens
MLS Listing ID 1681309
Sold Date 05/08/25
Style Traditional
Bedrooms 5
Full Baths 4
Half Baths 1
HOA Fees $2,000
HOA Y/N Yes
Abv Grd Liv Area 3,372
Year Built 1996
Lot Size 0.290 Acres
Acres 0.29
Property Sub-Type Single Family Residence
Source Metro Search (Greater Louisville Association of REALTORS®)
Property Description
Stylish, spacious, light and airy describe this 5 bedroom 4 ½ bath home located in desirable Mockingbird Gardens. Upon entering you will be greeted into the two story great room with gas log fireplace and decorative columns, and is open to the dining room, kitchen and sunroom. The dining room has built-in china cabinets which include a bar area with refrigerator drawers. The eat/in kitchen has cream painted cabinets, subway tile backsplash, gas cooktop and stainless steel appliance including a refrigerator, oven, Advantium oven and dishwasher, large island with ample storage and plenty of seating area. A convenient side door entry into the kitchen and side hall which includes a large pantry with glass barn style doors, built-in open cubby area with drawer storage, a coat closet, door to garage and large laundry room with built-ins and a utility sink is perfect to help organize your home. There is also a fabulous sunroom with sliding glass doors, which open to a large patio and private rear yard. You will also enjoy first floor living with a private primary suite with walk-in closet and a naturally lit bath with 2 skylights, soaking tub, large shower with glass doors and a double sink vanity. There is also another first floor bedroom (currently being used as a home office with built-in desk area). Upstairs you will find a bedroom with a window seat flanked by built-in bookcases and drawer storage, a bedroom (set up as a teen study) that share a bath and a third bedroom with an en-suite bath. Downstairs there is a family room with a wet bar which includes a bar refrigerator and microwave, a large area for pool table, an office/workout/craft room and full bath. There are also 2 storage areas. Additional features include a 3 car garage (tall enough ceilings for your own golf simulator) lots of storage and a sprinkler system. Subdivision has a clubhouse, pool and tennis courts.
Location
State KY
County Jefferson
Direction Brownsboro Rd. to Subdivision, left on Winterleaf Pl, right on Coralberry
Rooms
Basement Partially Finished
Interior
Heating Electric, Forced Air, Natural Gas, Heat Pump
Cooling Central Air
Fireplaces Number 1
Fireplace Yes
Exterior
Exterior Feature Tennis Court
Parking Features Attached, Entry Front, See Remarks
Garage Spaces 3.0
Fence None
View Y/N No
Roof Type Shingle
Porch Patio
Garage Yes
Building
Story 2
Foundation Poured Concrete
Sewer Public Sewer
Water Public
Architectural Style Traditional
Structure Type Brick Veneer
Read Less Info
Want to know what your home might be worth? Contact us for a FREE valuation!

Our team is ready to help you sell your home for the highest possible price ASAP

Copyright 2025 Metro Search, Inc.
"My job is to find and attract mastery-based agents to the office, protect the culture, and make sure everyone is happy! "






