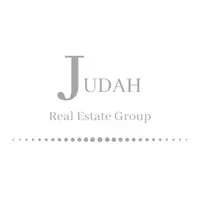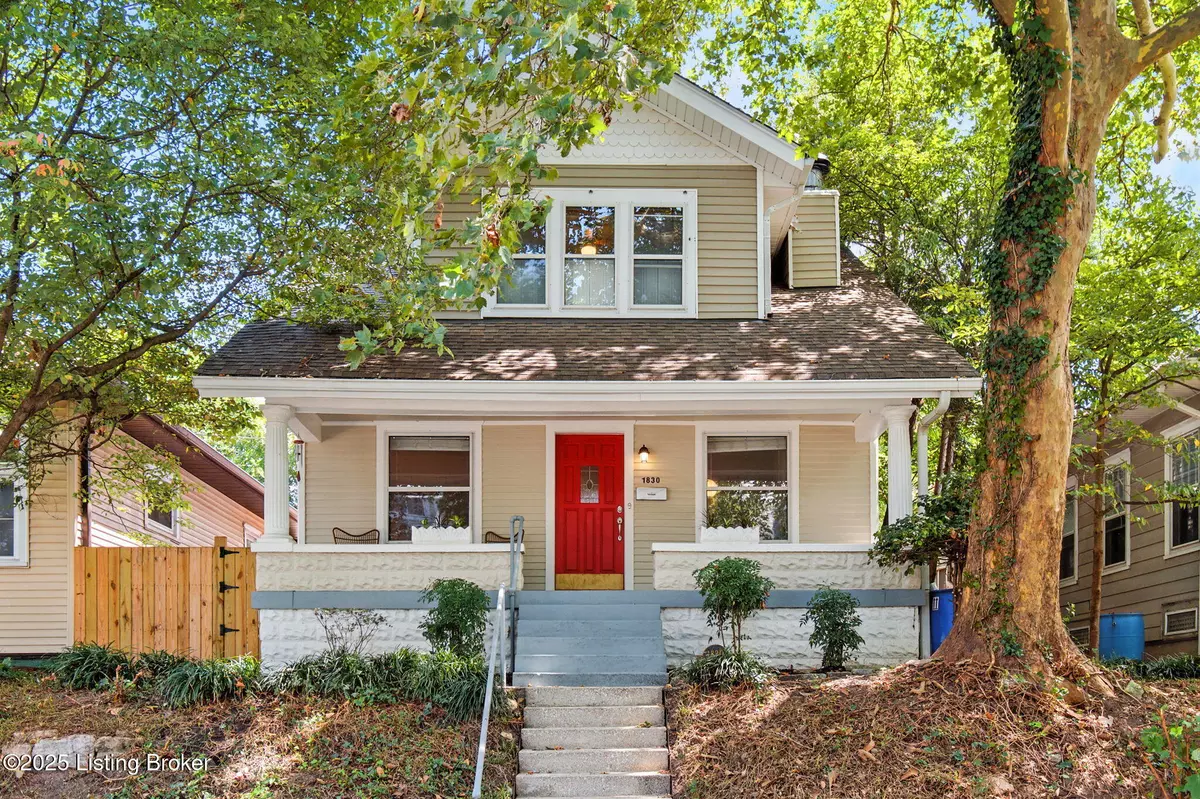3 Beds
2 Baths
1,593 SqFt
3 Beds
2 Baths
1,593 SqFt
Key Details
Property Type Single Family Home
Sub Type Single Family Residence
Listing Status Active
Purchase Type For Sale
Square Footage 1,593 sqft
Price per Sqft $235
Subdivision Tyler Park
MLS Listing ID 1695282
Style Bungalow
Bedrooms 3
Full Baths 1
Half Baths 1
HOA Y/N No
Abv Grd Liv Area 1,593
Year Built 1920
Lot Size 3,920 Sqft
Acres 0.09
Property Sub-Type Single Family Residence
Source Metro Search (Greater Louisville Association of REALTORS®)
Land Area 1593
Property Description
The kitchen offers stainless steel appliances, a gas range, and peaceful backyard views. The adjacent flex space is a hidden bonus; perfect as a breakfast nook, extra pantry, small home office, or even a future kitchen expansion. A half bath with its own backyard view completes the main level.
Upstairs, the light-filled primary bedroom blends charm and function with an exposed brick fireplace, walk-in closet, and privacy shutters. Two additional bedrooms feature built-ins and spacious closets, and the full bath offers generous storage, a long vanity, and a modernized tub/shower with glass door.
The backyard is your personal retreat: a large deck for gatherings, gazebo for shaded afternoons, hot tub for cool evenings, stone patio for dinner under the stars, plus annual blooms and a tranquil waterfall pond. A full privacy fence and gated entry make it all feel like your own private world.
Every wall has been freshly painted, every space refreshed- ready for you to move in without the stress of immediate projects.
Whether you're looking for a home that's as walkable and lively as it is peaceful and private, or an investment in one of Louisville's most coveted neighborhoods, 1830 Edgeland delivers both. Schedule your private showing today!
Location
State KY
County Jefferson
Direction Bardstown Road to Edgeland Avenue.
Rooms
Basement Unfinished
Interior
Heating Forced Air, Natural Gas
Cooling Central Air
Fireplaces Number 2
Fireplace Yes
Exterior
Exterior Feature Hot Tub
Parking Features On Street
Fence Privacy, Full
View Y/N No
Roof Type Shingle
Porch Deck, Porch
Garage No
Building
Lot Description Pond on Lot, Sidewalk
Story 2
Foundation Poured Concrete
Sewer Public Sewer
Water Public
Architectural Style Bungalow
Structure Type Vinyl Siding,Wood Frame
Schools
School District Jefferson

"My job is to find and attract mastery-based agents to the office, protect the culture, and make sure everyone is happy! "






